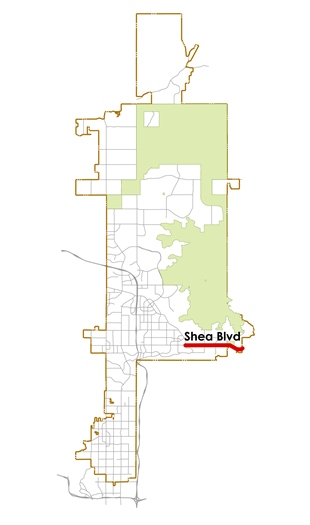Streetscape Design Guideline
What Is It?
Specific streetscape design enhancement guidelines for landscape and hardscape for east Shea Boulevard.
City Council adopted - January 1994
Specific streetscape design enhancement guidelines for landscape and hardscape for east Shea Boulevard.
City Council adopted - January 1994
The Shea Streetscape Design Guideline encompasses all of Shea Boulevard east of Frank Lloyd Wright Boulevard to the city boundary at 144th Street.

City Council directed staff to develop specific streetscape design enhancement guidelines for landscape/hardscape for east Shea Boulevard to provide a unified image as a follow-up to the 1993 Shea Area Plan.
Last Updated: Jul 26, 2024
This form is used to collect information about our web content and determine future improvements. If you would like to submit a request for service or receive a response, please submit a ScottsdaleEZ work order.
| Holiday Name | Holiday Date | Observed On |
|---|---|---|
| Juneteenth | Thu, Jun 19, 2025 | Thu, Jun 19, 2025 |
| Independence Day | Fri, Jul 04, 2025 | Fri, Jul 04, 2025 |
| Labor Day | Mon, Sep 01, 2025 | Mon, Sep 01, 2025 |
| Veterans Day | Tue, Nov 11, 2025 | Tue, Nov 11, 2025 |
| Thanksgiving Day | Thu, Nov 27, 2025 | Thu, Nov 27, 2025 |
| Day after Thanksgiving Day | Fri, Nov 28, 2025 | Fri, Nov 28, 2025 |
| Christmas Day | Thu, Dec 25, 2025 | Thu, Dec 25, 2025 |